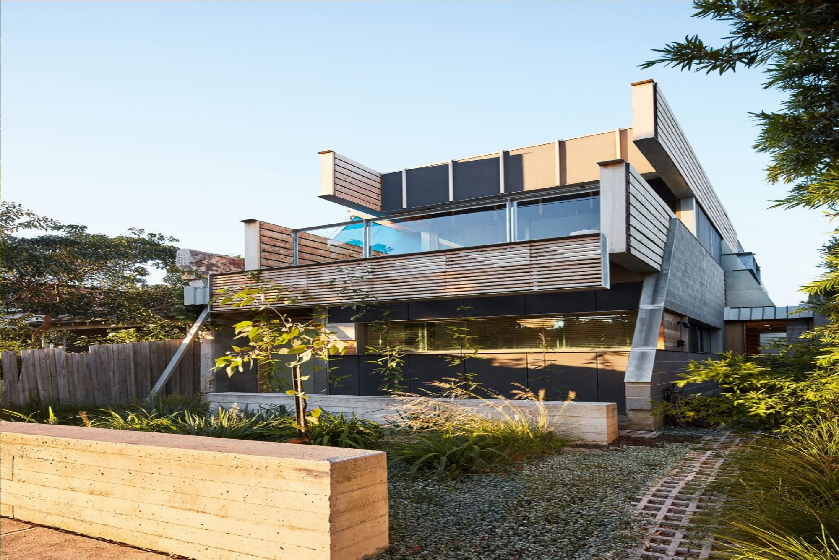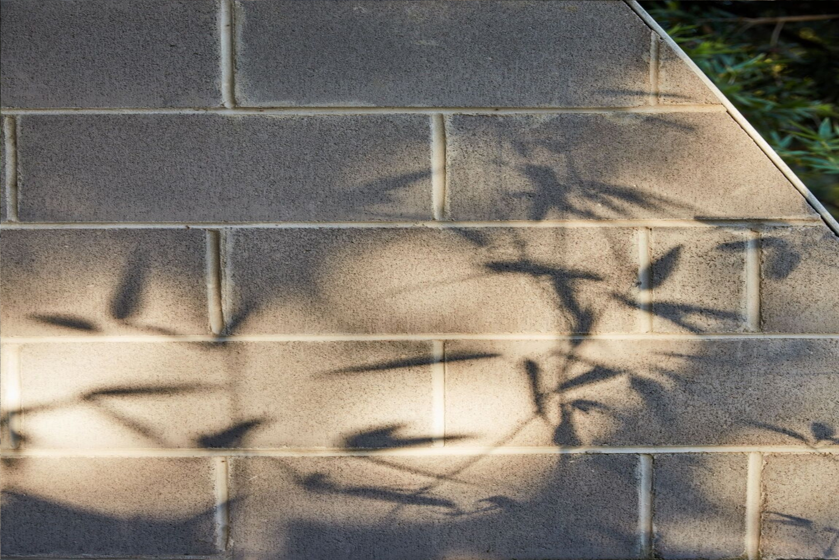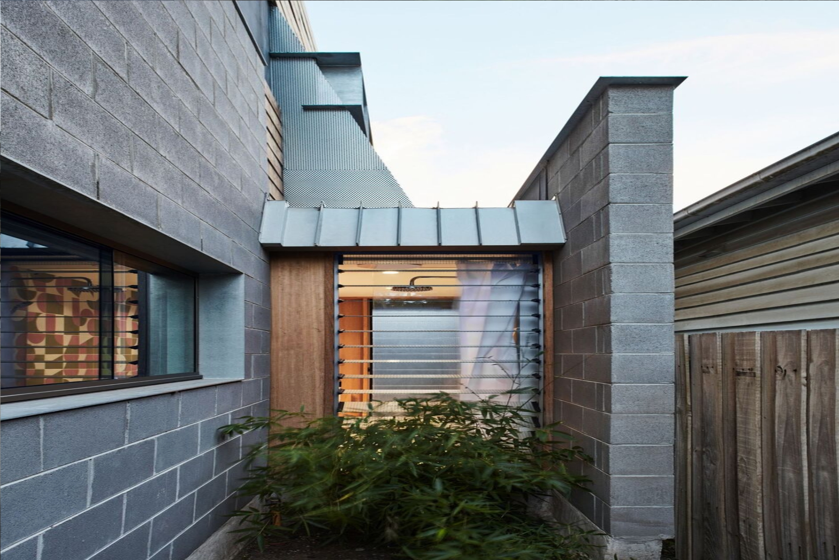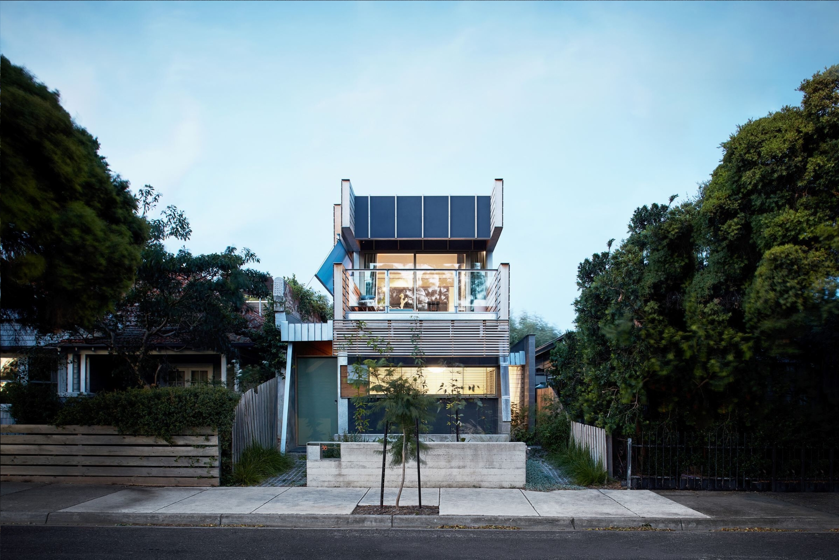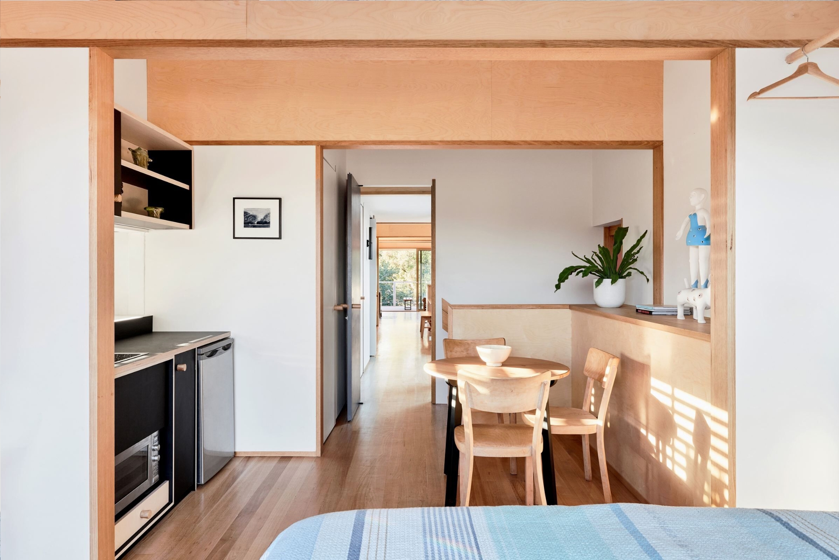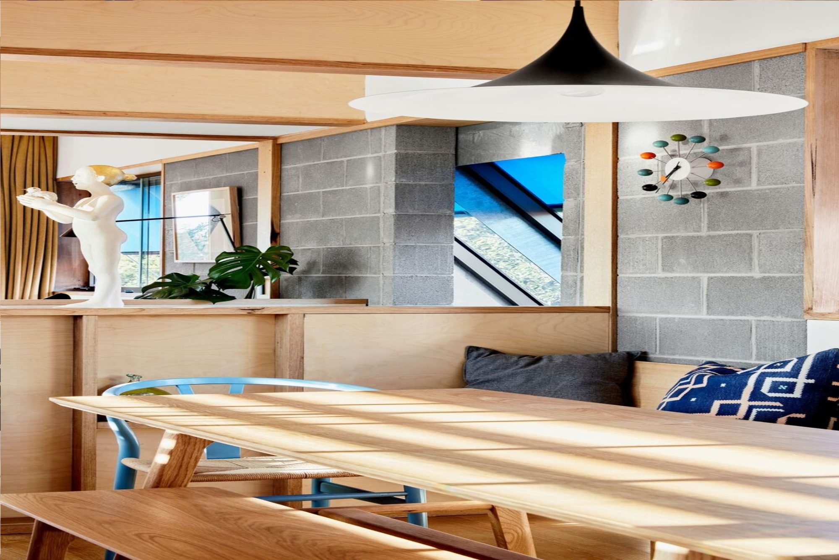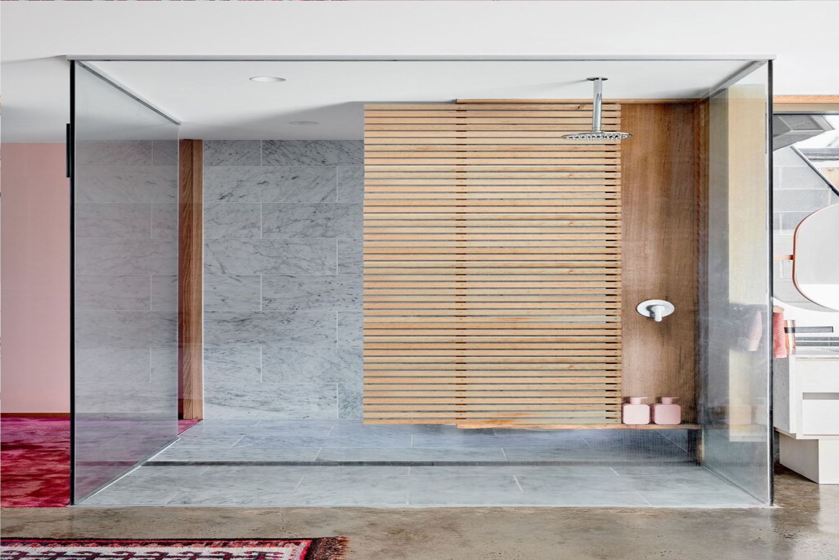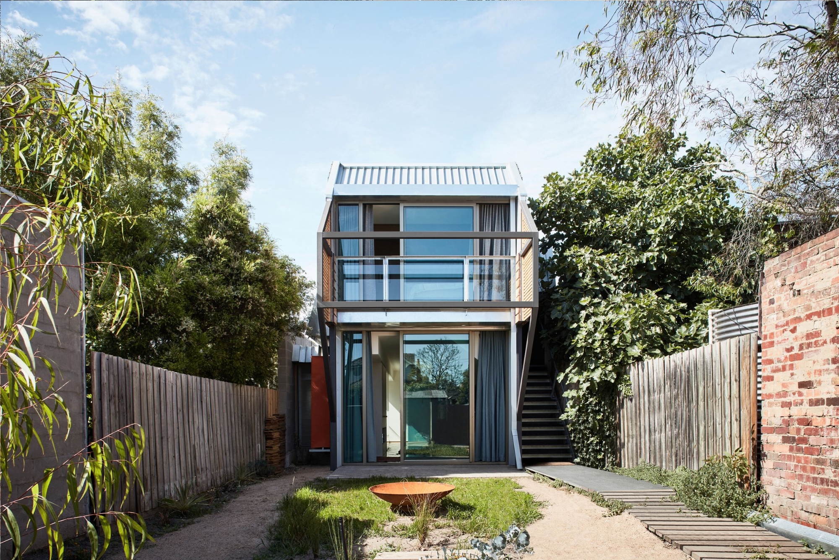Fleming Park House
Project details
Architect Cloud architecture
Category Private Houses
-
Period
May, 2020
-
Category
Domy
Completed in 2020, Fleming Park House was conceived to accommodate a family of 7, including 5 teenage boys. Being well under 200 square meters in area, this beautiful house overlooks the local football ground and dog-park. At its essence, Fleming Park House is an adaptable, flexible collection of spaces capable of ‘bending’ to the needs of occupants into the future.
In its substantial presence, this “up to 5 bedroom” house is not unlike many double storey, free standing Victorian terrace houses in inner Melbourne. But whilst there are echoes of the Victoria terrace, the design adopts an “upside down model”. As such, light and air define the upper living spaces, which captures the diverse surrounding views – treetops, rooftops and children playing. The sleeping areas on the ground floor are cooler, darker and enable quieter ‘comings and goings’ in the extremely busy household.
The primary form of the house is an elevated, stratified, stretched, box. Strips of horizontal light and moving awnings inscribe the living spaces with the cycles of the day and of the seasons. A series of descending gestures, in the form of stairs and voids, create a relationship between the floors and lead people through the house by tempting glimpses of what lies beyond. This visual layering also links the internal courtyards and other voids to the outside, giving a sense of orientation and a beautiful connection to the sky – rain, hail or shine.
Designing for small, or constrained, sites offers the opportunity to amplify connections creating an architectural intensity. In the same way that the ‘box’ is broken down internally through the use of voids and courtyards, ‘add-ons’, infills, screening are employed externally to give nuance and interest to the form. Spaces and elements are extruded from the underside and lean toos bulge from its sides. This ergonomic architecture of the suburban everyday elevates simple gestures through invention and practicality; the front pergola is literally pulled out from the southern facade like a drawer from a chest.
The ‘off the shelf’ material palette – comprising timber, steel sheet, concrete blocks and plywood sheets – was chosen for its durability, sustainability and affordability and the house celebrates the simplicity of these materials. Internally, this simple palette is combined with plentiful pattern and color to deliver a playful space for a lively family, whilst retaining a sense of craft and calm consistent with the building's invention and place in the world.
